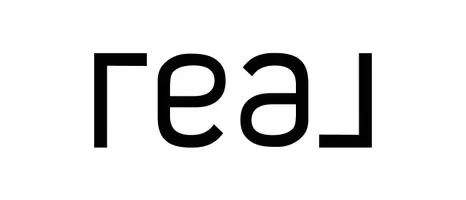$380,000
$384,000
1.0%For more information regarding the value of a property, please contact us for a free consultation.
12610 W SHAW BUTTE Drive El Mirage, AZ 85335
5 Beds
2 Baths
1,832 SqFt
Key Details
Sold Price $380,000
Property Type Single Family Home
Sub Type Single Family Residence
Listing Status Sold
Purchase Type For Sale
Square Footage 1,832 sqft
Price per Sqft $207
Subdivision Sundial 3 Unit 3
MLS Listing ID 6785409
Sold Date 05/12/25
Bedrooms 5
HOA Fees $25/qua
HOA Y/N Yes
Year Built 2001
Annual Tax Amount $959
Tax Year 2024
Lot Size 5,104 Sqft
Acres 0.12
Property Sub-Type Single Family Residence
Source Arizona Regional Multiple Listing Service (ARMLS)
Property Description
Seller may consider buyer concessions if made in an offer. Welcome to your dream home! This property features a neutral color paint scheme complemented by fresh interior paint, providing a modern and clean atmosphere. The kitchen is a chef's delight, boasting all stainless steel appliances and an accent backsplash that adds character. The primary bedroom is a retreat with a spacious walk-in closet. The home also includes a partial flooring replacement for added freshness. Enjoy outdoor living with a covered patio in the fenced-in backyard, perfect for entertaining or relaxing. This home is ready for your personal touch!
Location
State AZ
County Maricopa
Community Sundial 3 Unit 3
Direction Head west on Cactus Rd. Turn left onto N 127th Ave. Turn left onto W Shaw Butte Dr
Rooms
Den/Bedroom Plus 5
Separate Den/Office N
Interior
Interior Features Breakfast Bar, Full Bth Master Bdrm
Heating Electric
Cooling Central Air
Flooring Carpet, Tile
Fireplaces Type None
Fireplace No
SPA Heated,Private
Laundry Wshr/Dry HookUp Only
Exterior
Garage Spaces 2.0
Garage Description 2.0
Fence Block
Pool None
Amenities Available Management
Roof Type Composition
Private Pool No
Building
Lot Description Desert Back, Desert Front, Gravel/Stone Front, Gravel/Stone Back, Synthetic Grass Back
Story 2
Builder Name Hancock Homes
Sewer Public Sewer
Water City Water
New Construction No
Schools
Elementary Schools Dysart Middle School
Middle Schools Dysart Middle School
High Schools Dysart High School
School District Dysart Unified District
Others
HOA Name Sundial West III (63
HOA Fee Include Maintenance Grounds
Senior Community No
Tax ID 501-44-539
Ownership Fee Simple
Acceptable Financing Cash, Conventional, FHA, VA Loan
Horse Property N
Listing Terms Cash, Conventional, FHA, VA Loan
Financing FHA
Read Less
Want to know what your home might be worth? Contact us for a FREE valuation!

Our team is ready to help you sell your home for the highest possible price ASAP

Copyright 2025 Arizona Regional Multiple Listing Service, Inc. All rights reserved.
Bought with My Home Group Real Estate





